Lowell High’s Footprint: A History
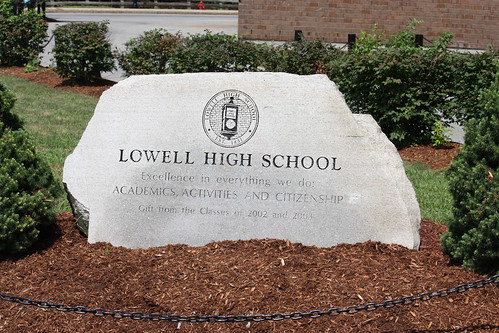
Two weeks ago, I wrote an article that explained how the various parcels that constitute the Cawley Stadium site were compiled. In this article, I do the same for the current Lowell High site. As is often the case with land records, a bit of history is helpful.
Founding of Lowell and Early Development
Two hundred years ago, the land that Lowell High sits upon today and almost all of downtown and the Acre were sparsely settled pastures and farmland. The few buildings that existed were mostly along the two rivers, the Merrimack and the Concord. The Pawtucket Canal was there, too, following the same route it takes today. It was dug in the 1790s as a transportation canal that allowed boats to bypass the Pawtucket Falls. But the Middlesex Canal, running from the vicinity of today’s Hadley Field all the way to Boston, had put the Pawtucket Canal out of business in the early 1800s.
In November, 1821, Patrick Tracy Jackson, Nathan Appleton, Kirk Boott, and others came to view the Pawtucket Falls to determine if the Merrimack River could generate sufficient hydro power to run the great textile manufacturing center they hoped to build. They concluded that it did, and quietly bought the rights to the canal and almost all the land within it and the two rivers.
Using Irish immigrant laborers, the founders of Lowell simultaneously dug the Merrimack Canal and built the Merrimack Manufacturing Company. The Merrimack Canal branches off from the Pawtucket Canal in today’s Hamilton Canal District, across the street from the former American Textile History Museum, and then runs along Dutton Street all the way to the Merrimack River. The Merrimack Manufacturing Company, the first of the great Lowell mills, was built along the banks of the river, extending from today’s Boott Mills up to the Tsongas Arena. The water flowing through the Merrimack Canal powered the Merrimack Manufacturing Company and then dropped into the Merrimack River.
As the mills grew, so did the city. When the founders bought the rights to the Pawtucket Canal, they actually bought the corporation that owned the canal, The Proprietors of the Locks and Canals on Merrimack River. The Locks and Canals, as the company came to be called, was the biggest land owner in the city.
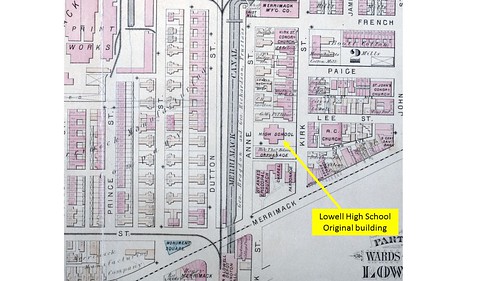
1879 city atlas showing Lowell High, Anne Street, Merrimack Canal, and Dutton Street
Founding of Lowell High School
Lowell High School was founded in 1831 as the nation’s first co-educational and integrated public high school. For several years, it was housed in temporary locations.
On December 7, 1837, the Proprietors of the Locks and Canals conveyed a 19,000 square foot parcel between Kirk and Anne streets to the Inhabitants of the city of Lowell for $4,909.50 (Anne Street was the walkway of today’s Lucy Larcom Park). A school building was soon constructed on that site but it was demolished and replaced by another in 1892. That new building, which is still in use today and is known as Coburn Hall, was designed by Lowell architect Frederick Stickney (who also designed the city library). It was made of yellow brick and contained 20 classrooms for approximately 800 students and their 27 teachers.
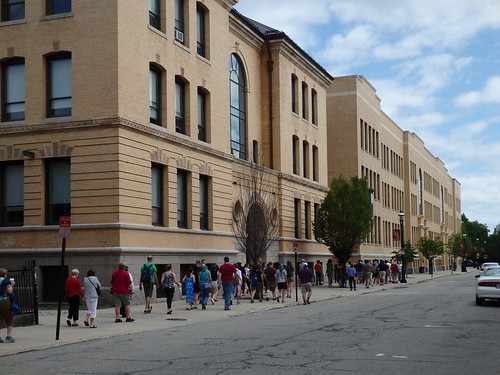
Coburn Hall (foreground) and 1922 addition (background) from Kirk Street, 2015
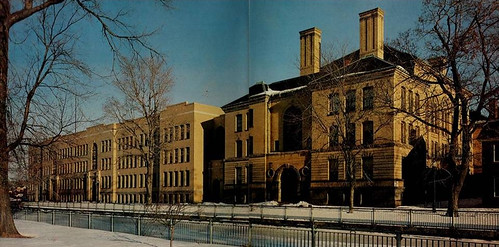
Coburn Hall (right) and 1922 addition (left) from Merrimack Canal side, c.1976
Lowell High Expands: The 1922 Building
On October 15, 1915, the Lowell Municipal Council voted to take by eminent domain all of the land between Kirk and Anne streets from the existing high school to French Street. Taken were at least ten private homes, the Kirk Street Church (at the corner of Kirk and French streets), the Lowell Day Nursery, the Children’s Home of Lowell, and the Genoa Club (the early home of the Knights of Columbus, I believe). The addition that was constructed, commonly called the 1922 building, used the same yellow brick finish as Coburn Hall and took 2.5 years to construct.
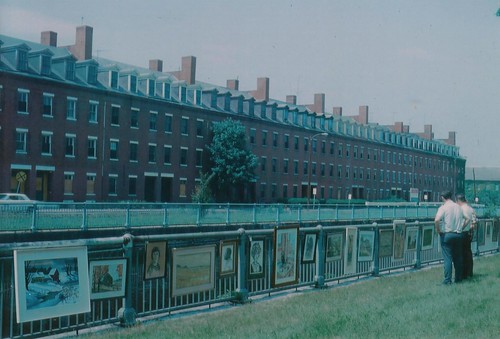
Dutton Street row houses, from Lucy Larcom Park, c.1965
Lowell High Expands Again: The 1980 Building
Today, Dutton Street seems to end at Merrimack with a small stub stretching across Merrimack to the front of Cobblestones Restaurant. Up until the mid-1970s, Dutton Street continued on, all the way to French Street. Way back in the 1820s, the Merrimack Manufacturing Company built worker housing on that part of Dutton, as shown in the photo above.
In 1968, as part of the Northern Canal Urban Renewal Project which had been underway since 1962, the City Development Authority took that portion of Dutton Street by eminent domain and demolished the worker housing to make way for “new industry.”
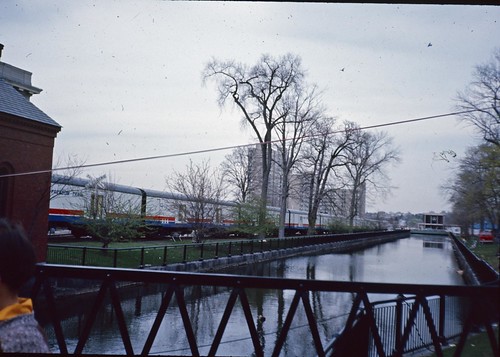
“Freedom Train” along former Dutton St. Taken from Merrimack Street in May 1975. Note Riverplace Towers in background
When that “new industry” failed to appear, the City Redevelopment Authority conveyed a large parcel at the corner of Arcand Drive and Fr. Morissette Boulevard (both roads newly added by the Urban Renewal project) to the city of Lowell for $1. The deed contained no restrictions on the use of this land.
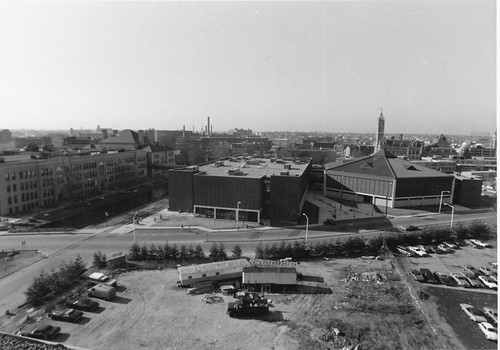
Lowell High 1980 building and field house, under construction.
It was on this parcel that the city constructed a large addition to Lowell High School which became known as the “1980 Building” (referred to recently and officially as the “Lord Building”) along with an athletic field house. The total cost, I believe, was less than $20 million.
On March 27, 1980, the Proprietors of the Locks and Canals on the Merrimack River conveyed to the city an easement “for the purpose of installation, construction, maintenance and repair of an overhead pedestrian bridge approximately 19 feet over and above the Merrimack Canal. This bridge allowed students to move over the canal from one building to the other without having to go outside.
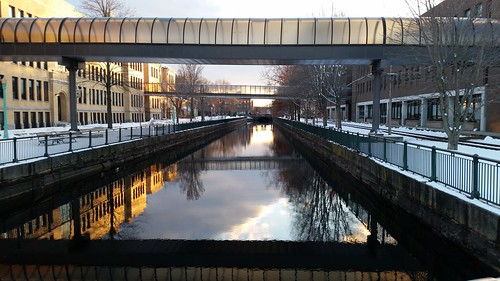
Merrimack Canal looking towards Merrimack St, 2015. Note 1996 pedestrian bridge in foreground, 1980 pedestrian bridge in background
1996 Addition
As part of the school building boom of the 1990s, Lowell High once again expanded, adding some new classrooms to the French Street end of the 1922 building, and a library and a media center to the Merrimack Street end of the 1980 building. A second pedestrian bridge over the Merrimack Canal was also constructed.
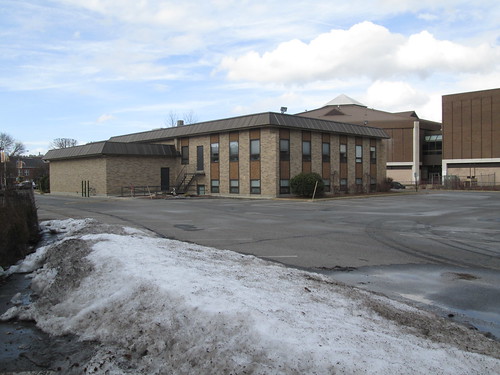
75 Arcand Drive from Merrimack Canal. Lowell High field house in background.
“The Dentists’ Building”
While not part of Lowell High School, the parcel and building at 75 Arcand Drive, commonly referred to these days as the “dentists’ building,” has been part of the new Lowell High discussion since one of the options submitted to the state would take this property by eminent domain and construct a new Lowell High building upon it.
This parcel was also part of the Northern Canal Urban Renewal Plan and was taken by the City Development Authority by eminent domain in the 1960s. In 1969, the City Development Authority conveyed the parcel to the Trustees of Lowell Doctors Park Realty Trust for $25,000. Although the trustees have changed through the years, the same trust continues to own this property.
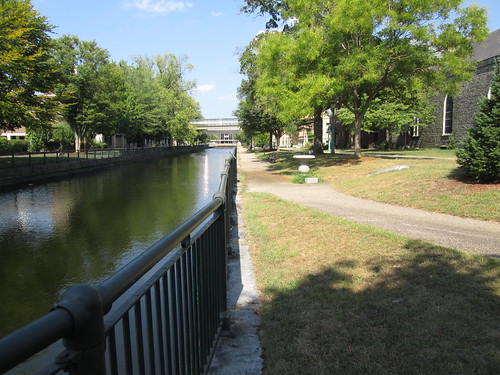
Lucy Larcom Park from Merrimack Street
Lucy Larcom Park
Going back to the beginning of this article, recall that before there was a Lowell High School on this site, there was the Merrimack Canal which was bounded on one side by Anne Street and on the other by Dutton Street. Between the streets and the canal banks were strips of land owned by the Proprietors of the Locks and Canals.
On March 20, 1824, the Proprietors of the Locks and Canals conveyed the grassy strip between Anne Street and the canal to Frederick French and George Carleton to be held by them in trust for the following purposes:
“to keep said lot of land as ornamental ground forever, the same being hereby dedicated and set apart by the grantor for the purpose of beautifying and ventilating the City and in trust that they, their successors and substitutes are not to suffer any building to be erected or to stand thereon and are to devote the same to the cultivation of trees, shrubs, grass, and such other things as may promote and advance the foregoing objects.”
In 1909, the Proprietors of the Locks and Canals appointed the mayor of Lowell and the chair of the Board of Parks to be the trustees (i.e., owners in trust) of this parcel, which by then had been named Lucy Larcom Park. When the city changed its charter in the 1940s, the trustees changed from the mayor to the city manager, but the Board of Parks chair was retained as the second trustee. From what I can see, that is how Lucy Larcom Park continues to be owned – in trust for the benefit of city residents, but not technically owned by the city in the sense that the city is not free to sell the land or to use it for purposes inconsistent with the original 1824 grant.
However, what is now the main walkway through Lucy Larcom Park was not part of the 1824 grant. Instead, it was a city street, Anne Street, which has since been discontinued as a street. That land is most likely owned by the city outright and would not be bound by the same restrictions that encumber the portion of the park next to the canal.
As for state Article 97 restrictions, I didn’t find any recorded for Lucy Larcom Park. But like the Cawley site, if the city took state funds to improve Lucy Larcom Park, there could possibly be some state restrictions on the use of the land, notwithstanding the absence of any document on record at the registry of deeds.
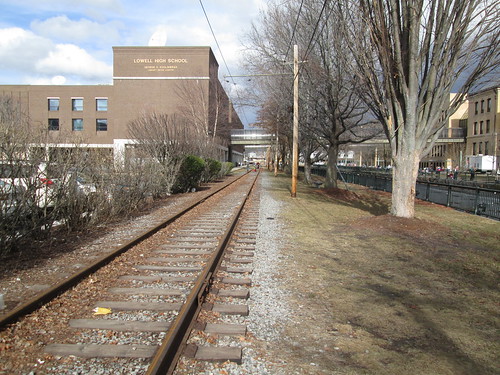
Lowell National Historical Park trolley tracks, between Lowell High 1980 building and Merrimack Canal.
Trolley Tracks
Across the Merrimack Canal lies another strip of grass, this one with train tracks down the middle of it. This land is owned by the city as part of the earlier conveyance from the City Development Authority. However, the United States (i.e., Lowell National Historical Park) owns a 13 foot wide easement for the trolley tracks. The easement was originally owned by Boston and Maine Railroad which conveyed it to the National Park in 2004.
Merrimack Canal
The Merrimack Canal is owned by Enel North America, as successor to the Proprietors of the Locks and Canals. As the 1980 air rights easement for the first pedestrian bridge suggests, the owner of the canal owns the rights to the air above it. I didn’t look very hard for a second easement for the second pedestrian walkway that was constructed in 1996, so one probably does exist. (There is an easement from B&M to the city that was created retroactively in 2004, granting permission for both pedestrian bridges to cross the railroad tracks which were just then being conveyed to the National Park).
Conclusion
So that is some of the history of the land upon which Lowell High sits. Researching land records, especially those going back hundreds of years, is a complicated process. Consequently, the above is offered to provide some historical context, not as the final word in any legal proceedings.
As always, interesting historical perspective that adds to the dialogue related to the siting of the future Lowell High School.
Dick where do you find the time for this great reading as usual.
This is a great article, the only factually incorrect thing I am able to point out is that the 1892 LHS building is referred to as just that, the 1892 building. Coburn Hall was originally the Teachers College, also built by Stickney and in the same style. It is situated on UML’s South Campus. A minor error in the grand scheme of things however.
Being the only child In my family born in Lowell, it holds a special place in my heart.
At 10 yrs old, I knew more than most kids my age about the Middlesex Canal.
Thank you so much for this article
Very interesting. I graduated from LHS in1964. We always called the original building “the old building”, as in “do you have any classes in the old building! This history is very important and I thank you for this wonderful article.
Yes, the 1922 building was called the “new building” when I arrived to teach in 1969. The earlier building was the “old building” and, on the third floor, was Coburn Hall, a huge open space used for home rooms and some classes with moveable partitions separating them. It was not a good space educationally, but it was beautiful to see with high palladian windows and uneven floors. Maybe there were two Coburns or Coburn was a really important man.
Great article Dick- Thanks for sharing.
In 1969, when I arrived at LHS, we called the 1922 building the “new building” and the original section closest to St. Anne’s the “old building.” Coburn Hall was on the third floor, used for homerooms and classes, separated by moveable partitions. Not ideal for learning, but a beautifully proportioned room, once used for dances, I think.
Re Lowell High building ~ At the very least, the upper floor – where in the late 60s into the 70s there were large study halls – was called Coburn Hall…. and my memory says the entire building was Coburn Hall. And yes, as a Lowell State Class of 1964 alum, I agree that the “old”, first building was and is also called Coburn Hall.
The 1892 Lowell High School building includes a large hall known as Colburn Hall and the entire building is sometimes referred to overall as Colburn Hall. It was named for Warren Colburn who moved to Lowell in 1824 to become superintendent of the Merrimack Manufacturing Co. Colburn was an 1820 graduate of Harvard and had taught school and written several school texts on arithmetic which greatly changed the way the subject was taught. His texts
emphasized reasoning rather than rote learning. After moving to Lowell, he published additional texts,”Algebra” in 1828 and its “Sequel” in 1833. In 1830, he served on a special commission to establish a school for Irish operatives in “the Acre,” but the school was never approved. As a School Committee member, lyceum lecturer and textbook author, Colburn was renown for his efforts to build up a model public school system in Lowell. He died in 1833, before many of his goals were actually realized.
The 1892 building/Colburn Hall was designed in the Renaissance Revival style by Frederick Stickney and W.D. Austin. Stickney was a Lowell native who achieved a national reputation by designing buildings in Chicago, Cincinnati, and New York as well as Lowell including Memorial Hall/Pollard Memorial Library.
Stickney and Austin also designed Coburn Hall for the Lowell Normal School which is today the South Campus of UMass-Lowell. Built in 1897, it was also designed in the Renaissance Revival style and similar in appearance to their work at Lowell High for Colburn Hall. Coburn Hall was named for Frank Coburn, the first dean of the Normal School and a former principal of Lowell High.
So both buildings were designed by the same architects but named for different individuals. Colburn Hall (William Colburn) at Lowell High and Frank Coburn (Coburn Hall) at Lowell Normal School.