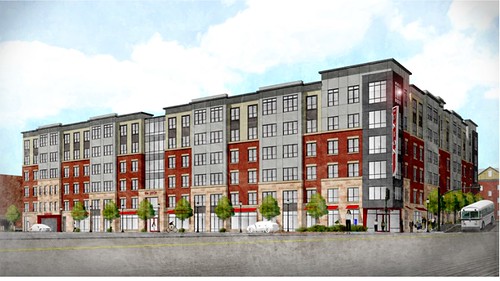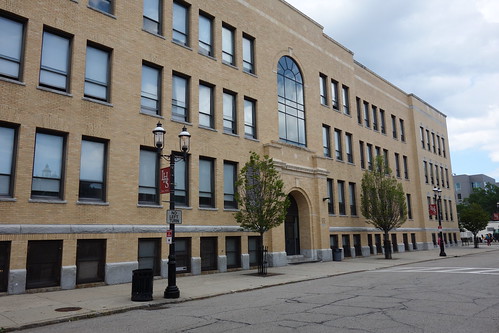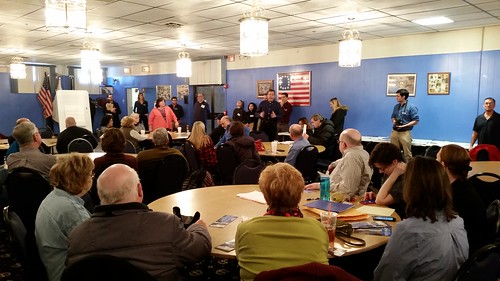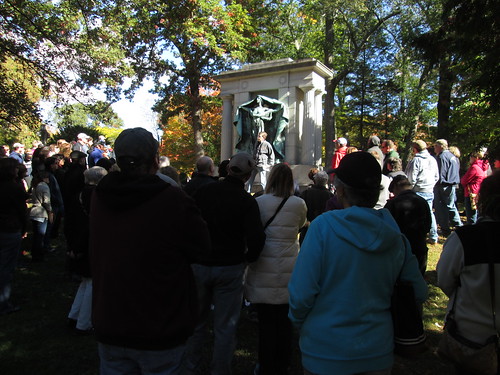Lowell Week in Review: February 11, 2018

Union Apartments – private dormitory proposal
Union Apartments before the Planning Board
Last Sunday’s Lowell Week in Review looked at the Union Apartment private dormitory proposal for upper Merrimack Street. This past Monday, the Lowell Planning Board conducted a preliminary review of that project which would sit on the former Jeanne d’Arc Credit Union site at the corner of Merrimack, Cabot and Market streets. This proposal would construct a 163 unit, 466 bedroom, privately developed and operated dormitory. (The full meeting is available for viewing on LTC’s website).
When this same plan was proposed last year, there was substantial opposition from the Acre neighborhood and from Planning Board members, primarily due to the lack of parking associated with the project. That hostility prompted the developer to withdraw the proposal without prejudice.
The resubmitted plan tries to address parking concerns by providing 93 onsite spaces in an enclosed, first floor garage; 120 leased spaces from the Transfiguration Greek Orthodox Church (2 blocks away); and 50 spaces in the city’s Ayotte Garage, which is about a 15 minute walk away.
However, just before the Planning Board session commenced, the developer distributed paperwork showing a second option for parking. This one would add a second internal parking deck which would raise the number of onsite spaces to 198. That would eliminate the leased parking from the church but would retain the 50 Ayotte spaces.
Another thing the developer brought to this meeting was a group from the local building trades unions, several of whom spoke in support of the project which will use union labor and will provide a substantial number of well-paying jobs during construction.
The presence of the union members in support of the project drained away some of the previously-seen hostility of several people who followed the union workers to the podium to speak in opposition to the project. The transition from adamant opposition to the project in prior public settings to “maybe it’s not so bad after all” on this night was striking.
The representative of UMass Lowell who spoke at this forum also chose a middle path. The parcel where this building is to be constructed is owned by the Jeanne d’Arc Credit Union which is and has been a great neighbor in the Acre and a first-rate corporate citizen in Lowell. The UMass representative spent the first half of his remarks commending JDCU and the second half saying the University opposes this project because the additional dormitory beds are not needed and because of concerns about the safety and transportation needs of students who might live there.
While (most of) the neighborhood and institutional opponents of this project moderated their public hostility towards the project, several members of the Planning Board did not. Parking was the concern stated, but the root of the opposition seemed to be skepticism that the project can succeed as a dormitory. If it fails in that use, it undoubtedly would be converted to a standard apartment building, filled with tenants who owned cars in much larger numbers than do college students.
Even if the developer’s new option 2 would place all but 50 of the zoning code-required parking spaces on the site itself, that still does not address the worry about what happens to the neighborhood if this project fails as a dormitory and is a replaced by apartments with many car-owning tenants. One board member contrasted this project with the previously constructed Edge private dorm on Fr Morissette Boulevard. That building has the Ayotte Garage on one side and the John Street garage on the other, so more cars that would come with a change in use could be accommodated fairly easily. There is no such contingency in the Acre.
The owner of the company proposing this dormitory sought to calm the skepticism about the project’s likelihood of success. He said their research overwhelmingly shows the demand for this type of accommodation in Lowell. He said that if they cannot fill it at the rent they intend to charge, they will lower the rent and continue to lower the rent until it is filled with students. “There is always a price at which people will rent,” he said. He added that his company is large enough and has the financial wherewithal to carry this project at lower rental rates. In offering evidence of his optimism for the project, the developer said that students heading off to college today come from smaller families with bigger houses. They are used to, and expect, private bedrooms, private bathrooms, and the many amenities available to them at home. The traditional dormitories of UMass Lowell don’t offer these things, but his project will, and he’s confident that plus rent that is competitive with that charged by UMass Lowell for a dorm room, will fill his project with student-renters.
[UPDATE: This matter might be continued to the March 5, 2018 Planning Board meeting, not February 22, so watch for updates on the date of the next hearing]. The Planning Board continued this matter to its Thursday, February 22, 2018 meeting when a public hearing will be held and the board will make its decision on the project.

Lowell High School
There are two items about the new Lowell High School that warrant mention.
First, things got heated at Tuesday’s Lowell City Council meeting during an update on the new Lowell High project. You can read my notes from the meeting to get the full picture of what happened, but to summarize, several councilors expressed frustration that the city, through its consultants, had submitted the plans for the previously discussed options for the new school to the MSBA without any alterations.
A flashpoint seemed to be the inclusion of a swimming pool in the plans. The MSBA does not pay for swimming pools, nor does it pay for projects that include a pool. According to Councilor Ed Kennedy, the MSBA reiterated that position back in April, but the city’s consultants advised that because the pool was necessary to the curriculum, there was still a chance it could be retained. At the January meeting, the MSBA slammed the door shut on that possibility.
Besides the pool, another concern councilors had was why updated proposals weren’t submitted in advance of this MSBA meeting. One explanation was that when the School Committee last summer filed suit challenging the City Council’s authority over site selection, planning work was put on hold and employees on the Lowell project were reassigned to other work. Now, those employees have to disengage from their new projects and return to the Lowell High proposal.
Next, the city’s school building committee has been reactivated. We last heard from this group back in June when its vote to recommend to the city council a site for the new high school ended in a tie with half the board for Cawley and half for downtown.
Several members of the old committee are no longer participating, so when the school building committee meets tomorrow night at 6:30 pm in the Mayor’s reception room at City Hall, the first order of business will be to accept six new members. They are Connie Martin (Lowell School Committee); Marianne Busteed (LHS Head of Schools); Nicolas Bonsonetto (City Engineer); David Peaslee (Lowell Police Sergeant supervising school resource officers); David Cunningham; and Brian Barry.
The second item on the agenda is to review the February 1, 2018 MSBA meeting.
The third item on the agenda is to discuss which sites are to be reviewed. The agenda lists seven options, all downtown. Two terms are used throughout: “existing site” means the footprint now occupied by the high school; “expanded site” means the existing footprint plus the dentists’ offices on Arcand Drive which would be taken by eminent domain.
Two of the proposals are brand new. Neither are depicted on schematics, only described in the agenda narrative. Both seem motivated by a desire to retain the existing high school swimming pool. The first of these new plans, called Option 6, would “renovate field house with pool, renovated Lord Building and construct the Freshman Academy on expanded site.” The second new proposal, Option 7, is described as “new physical education wing over existing pool with freshman academy on expanded site.”
Two older proposals, Options 4 and 5, are also on the list. Both of these involve full replacement of the Lord Building, one on the existing site, the other on an expanded site, both state “recommend to delete” on the agenda, probably because they are substantially more expensive than any of the other approaches.
That would leave Options 2 and 3, plus “new school expanded site.”
Option 2 fully renovates the 1922 Building (on Kirk Street) and the Lord Building. It would also add a brand new five story freshman academy wing along Fr. Morissette Boulevard and a new two story field house where the field house now sits. This would not involve eminent domain taking of the dentists’ office, but would be constructed entirely on the existing site. This option would take 4 years to complete, would require few or no modular classrooms and would also require temporary gym facilities. Also the two pedestrian bridges across the Merrimack Canal would be expanded to two levels.
Option 3 fully renovates the 1922 building and the Lord building and adds a new five story freshman academy along Fr. Morissette Blvd. It also builds an entirely new field house, but because it would expand the site through the eminent domain taking of the dentists’ office, the new field house would be constructed on the dentists’ parcel while the old field house continued in use. When the new field house opened, the old one would be torn down, leaving a substantial quadrangle of green space between the Lord Building and these two new structures. This plan would also add a second level to both pedestrian bridges across the canal. This project would take 4.5 years to construct, would require no modular classrooms, and would require no temporary gym facilities.
The “new building – expanded site” option would bring the biggest changes. The dentists’ office would be taken by eminent domain, and both existing structures on that side of the canal, the Lord Building and the field house, would be demolished. While the students continued in class in the 1922 building (and numerous modular classrooms, a temporary gym and a temporary cafeteria), an entirely new five story structure would be built on the other side of the canal. Once that was done (in 3.5 years) the entire school would move into the new building and the 1922 building on Kirk Street would revert to the Lowell School Department for other uses.

Barry Finegold addressing Dracut Democrats yesterday
Barry Finegold for State Senate
It was good to see old friend Barry Finegold at the Dracut Democratic Town Committee caucus yesterday. Barry served in the Massachusetts State Senate from 2011 to 2015, representing the Second Essex and Middlesex District. In 2014, instead of running for reelection, he sought the office of State Treasurer, but was defeated by current Treasurer Deb Goldberg.
Barry has now decided to run this year for the same Second Essex and Middlesex State Senate seat that he previously held. That seat is now held by Barbara L’Italien, but she is running for Congress and so is not seeking reelection to the State Senate
The Second Essex and Middlesex State Senate district includes Dracut, Tewksbury, Andover and Lawrence.

Barnes & Noble next Saturday
Don’t forget to stop by the Nashua Barnes & Noble bookstore next Saturday (February 17, 2018). The store is holding a “bookfair” to benefit Lowell’s Pollard Memorial Library. Anyone who purchases a book at the store or online that day and continuing until February 22 and who uses the corresponding Bookfair ID number (which is 12323696) will have a portion of the amount paid for the book donated to the Pollard Memorial Library.
Please make an effort to come to the Barnes & Noble store that Saturday (February 17, 2018). I’ll be there from noon to 1 pm to do a signing of my Legendary Locals of Lowell and Images of Modern America Lowell books which are both carried by the store. Other Lowell people and library employees will be around the store that day too, and plenty of Lowell-related books in B&N’s inventory will be available for sale. So let’s turn it into a Lowell book party and help support the library.
Lowell Walks 2018
We’re busy formulating the schedule for this summer’s edition of Lowell Walks. In the meantime, here are some springtime events to put on your schedule:
Saturday, April 28, 2018 at 1 pm – I’ll lead a City Hall Monuments walk as part of Lowell’s ArtWeek celebration. The tour will begin at Lowell National Historical Park visitor center at 246 Market Street and will visit the many monuments and public works of art in the vicinity of Lowell City Hall. This walk is free, will last 90 minutes, and open to everyone.
Sunday, April 29, 2018 at 1 pm – Repeat of City Hall Monuments walk (see above for description).
Friday, May 11, 2018 at 1 pm – Lowell Cemetery tour, begins at Lawrence Street gate and lasts 90 minutes. Free.
Saturday, May 12, 2018 at 10 am – Lowell Cemetery tour, begins at Lawrence Street Gate and lasts 90 minutes. Free.
If you’re interested in more Lowell Walks, please sign up for our email newsletter in the upper right corner of this site. I only send out emails when I have walks or other historical events to announce. No spam involved.

The neighborhood is still massively opposed to the dorm project. The last minute submission of the ‘plan b’ for parking didn’t give those of us opposed any time to rewrite our comments … it was pretty obvious that the church had the rug pulled out from under them . . . also the large number of union folk who chose to stand in front of the back row was intimidating . . .
There is way more than parking at issue here.
I offer remarks I made at the July planning board meeting in opposition to this project . . .
When I was an undergrad in the early 70’s Jane Jacobs Life and Death of Great American Cities was required reading that shaped my understanding of what makes a healthy, viable neighborhood. One thing that has stuck with me over the years is one of her comments on the street which I offer for your consideration.
Jacobs said . . . “There must be eyes upon the street, eyes belonging to those we might call the natural proprietors of the street. The buildings on a street equipped to handle strangers and to insure the safety of both residents and strangers must be oriented to the street. They cannot turn their backs or blank sides on it and leave it blind.”
Looking at the elevations provided of the project it is pretty clear that this 6 story monolith is indeed leaving Cabot and Market Streets blind. In the narrative the developer pays lip service to many of the plans for this area but fails to show a meaningful understanding of the needs of the neighborhood. The open spaces proposed for this project are above the street and inaccessible to the public.
There is more, lots more to come.
Oh and the dorm has requested a continuance until March 5th
The reason for the opposition not being so bad was only because of the developers finally suggesting that they are possibly adding another floor of parking during the meeting with no plans.
To argue the point would be mute till they produce a plan showing that they are going forward adding more parking.
We are still opposed and there is plenty of opposition to this project.
The union mostly put down our great Acre has a neighborhood that needs this project to save us. They stated that it was strewn with needles and lots of trash.The property is overgrown and lots of trash (no needles on the sidewalk I walked the area the next morning) no fault of the city or the Acre only the property owner for not maintaining their own property.
The Acre and the North Common was picked on a few times during this meeting has a reason to build it. Our Acre is fine on the North Common we have a new pool, new handball court, 2 new basketball courts with JC basketball taking 240 children off the streets, Mill City Grows has 40 garden spots, we have a brand new tot park and volleyball court all new!! We have an Amphitheater that seats 450 with live music, salsa in the park, festivals, movie nights attracting hundreds of people. We have Decatur Way a 1200 foot art and poetry walkway that hundreds of people worked on has a community project. We have the CBA and the Lowell Housing Authority with hundreds of great housing units. We have only 3 empty storefronts but plenty of 50 to 100 year businesses
Cote’s, Olympia, Olympos Bakery, Macheras, Harmon’s, Paint, Kelly Sheet Metal, Bani’s, Truc Beauty Salon, Brothers Pizza business and people love our Acre we do not need rescuing. We need people before they speak to walk our great Acre neighborhood and please respect the views of people that live here and call the Acre home.
Absolutely must have ground floor space that involves the public in some way. The rendering above is not a building that belongs on Merrimack st.
The one comment that I would make, is if the developers followed the ordinances, the meeting would not be taking place. The fact that they want to do something that is not consistent with the regulations is why they need approval; the fact that they are not working with the neighborhood, is why there is a second and now third meeting.