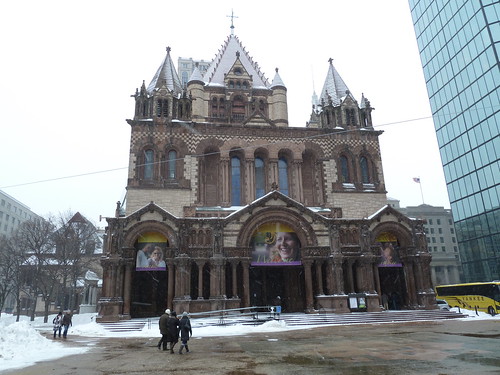H H Richardson, American Architect

Mass Moments, the daily dose of Massachusetts History tells us that today is the birthday of Henry Hobson Richardson, one of the most important and influential architects in American history. Richardson was born in Louisiana in 1838, studied in Paris, did much of his work in Boston, and died in 1886. Perhaps his most famous work is the Trinity Church in Boston’s Copley Square, shown above. Richardson’s Wikipedia page is HERE and the full Mass Moments essay is HERE. The latter explains that from early America until after the Civil War, there was no truly American style of architecture, but that . . .
Henry Hobson Richardson would change that. In 1866 he won the commission for the First Unitarian Church in Springfield, Massachusetts. At a time when most churches were being designed in the English Gothic manner, with pointed arches and towers, Richardson chose an original blend of rounded Roman arches of stone, freshly interpreted with varied colors and textures, to create a massive, monumental effect. The project was a success, and other church jobs followed. In 1872 he won what may have been the most important commission of his career —Trinity Church in Boston’s Copley Square. With its massive stone walls, supported by dramatic rounded arches and relieved by gables and turrets, and an inventive use of color, Trinity Church is a masterpiece. Richardson’s practice grew dramatically.
I believe that the Pollard Memorial Library and Lowell City Hall are built in the “Richardsonian Romanesques” style.
Marie is correct. Although, as un-nice as it is to say, Lowell City Hall is a scaled-down knockoff of the Allegheny County Courthouse.
There are actually four buildings in Lowell built in the Richardsonian Romanesque style. City Hall, Pollard Memorial Library, former US Post Office/former School Department office/current Juvenile Court at 89 Appleton Street (all built in the early 1890s), and the Frederick Faulkner House at 86 Belmont Avenue (1890; 1902).
The style was extremely popular for civic and institutional buildings in the late 19th century nationwide. The style is characterized by buildings utilizing rock faced/coursed stone masonry; arched window and door openings; rock-faced stone piers with foliated capitals; short, squat columns with smooth shafts and ornamentally foliated capitals; and ornamental carving among other features.
Lowell’s four buildings are outstanding, textbook examples of the style.
Was the home on 86 Belmont Ave in Lowell actually built by H H Richardson or merely in his style?