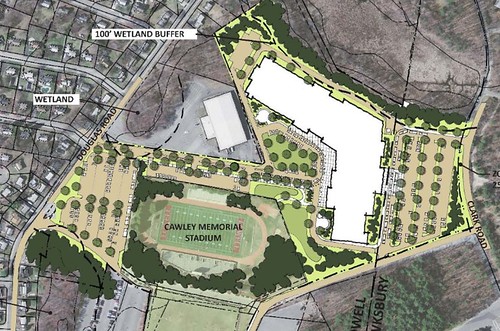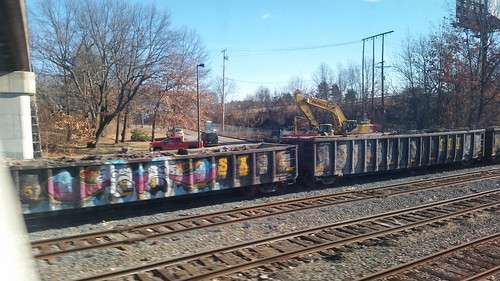Lowell Week in Review: January 15, 2017

proposed Cawley Stadium site for new LHS. Douglas Rd to left, Clark Rd to right
Lowell High School Addition
On the front page of the city’s new website, there is an icon for Lowell High School Project which links you to key documents, meeting minutes, and reports and presentations. Of particular note will be the slides from the January 5, 2017 presentation to the School Building Committee. There are only ten slides in this collection, but they portray seven options (with pros and cons for each), five of which are based on the existing downtown site. Here’s a synopsis of each:
- Existing Site – Full Renovation (renovate the Kirk Street building, the 1980 addition, the field house, and the Freshman Academy)
- Existing Site – Addition/Renovation Option One (renovate Kirk St, 1980, field house, and squeeze two smaller buildings onto the Tsongas Arena side of the 1980 building and the field house while returning the freshman academy to the city)
- Existing Site – Addition/Renovation Option Two (renovate Kirk St and 1980, demolish field house and replace it with two new buildings on existing site, return Freshman Academy to city)
- Expanded Existing Site – Addition/Renovation Option Three (renovate Kirk St and 1980, demolish field house, obtain ownership of adjacent dentist office building and demolish it, build three new buildings/wings on field house/dentist office footprint, return freshman academy to city)
- New School at Existing Site (demolish 1980 building and field house and build a high rise school on that resulting footprint; return Kirk St building and freshman academy to city; no land takings needed)
- Wang Site (entirely new school on wooded site off West Meadow Road in Pawtucketville, adjacent to Wang and Pawtucketville Memorial schools)
- Cawley Site (entirely new school between Cawley Stadium and Clark Road in Belvidere)
Where to put Lowell High was a major topic of discussion at last Tuesday’s city council meeting. Councilors Corey Belanger and John Leahy presented a motion asking that the LHS architect come before the council and explain why the South Common was not selected. The councilors who spoke favorably on this motion framed it as a quest for information.
School Committee member Steve Gendron, who is on the School Building Committee and who had unsuccessfully argued at that committee’s meeting that the South Common be included in the final group to be considered, had registered to speak on this Belanger/Leahy motion. Here are my notes on what he said to the council:
Steve Gendron registered to speak. Says he is the lone school committee representative on the School Building Committee. He says at its last meeting, he requested that Committee restore the South Common to the list to be considered. He says the downtown location is probably best for the school but he thinks it’s important to have all of the options on the table. He has a chart that Skanska provided (he distributes it to councilors). Explains that the chart shows the seven options considered. The three bottom were easily rejected and the top three rose to the top. He says the South Common “was on the bubble” primarily because the land is owned by the state and is protected by Article 97 which protects green space. But he says the state can give a waiver which can take a long time. That contributed to the rejection. But then he thought about the three options (Wang School and Cawley) which he says have some detriments, like being on the outskirts of the city. Says they will require more busing each year. Also, both locations are in or bordering single family suburban districts which we want to protect. He says dropping a large high school in a single family zone could be a detriment to the city. Says when he thought about South Common, he felt it is centrally located, it’s directly across from the LRTA terminal. He says it is not too small, that it’s three times larger than the downtown location. He also wants to reach out to the state delegation to explore how long it would take to get the waiver to use the South Common.
The councilors who spoke in opposition to this motion argued that there was a procedure in place, that the procedure had rejected the South Common, and that the council should not be second guessing that process. After much debate, the council defeated the South Common motion with Councilors Dan Rourke, Jim Milinazzo, Rita Mercier, Bill Samaras, and Rodney Elliott voting against; and Councilors Corey Belanger, John Leahy, Jim Leary, and Mayor Ed Kennedy voting for. (If you missed the council meeting, please check out my online report).
According to these same slides, the next major step in this process is for the school committee to review and accept the Education Plan, which lays out how Lowell High School could best accomplish its mission of educating students, which in turn would guide the architects in their design of the new facility, especially its interior. The draft education plan will be presented to the school committee at this Wednesday’s School Committee meeting (the 45 page education plan is online as part of this week’s school committee packet). The committee will review the plan at the subcommittee level and the entire committee, according to the architect’s timeline, is expected to vote on the plan at its February 1, 2017 meeting.
City Council Meeting
The agenda for this week’s city council meeting seems relatively light. The new ordinance that will increase many fees charged by the city will be presented to the council which will presumably schedule a public hearing on the ordinance which is in the online council packet (and is 70 pages long).
There are also four council motions:
Councilor Jim Leary asks that the City Manager explore the feasibility of working with the Middlesex Sheriff’s Department in order to have a regional holding facility that would replace our LPD holding facility.
Councilors Leary and John Leahy ask that the City Manager provide an update regarding the closing of the Eastern Bank location in Centerville, its economic impact on the area and recommendations to address the impact and improvement of the overall business district.
Councilors Leahy and Dan Rourke request that the City Manager work with the Lowell Fire Department to explore all possible means to replace the turn-out gear of the department.
Planning Board
The Planning Board meets this Thursday, January 19, 2017, at 6:30 p.m. in the City Council Chambers. New business on the agenda is site plan review and special permit approval for six new townhouse units at 984 Central Street (which is near the intersection of Central and Gorham, at the far side of the Lowell Connector).

Construction underway at Gallagher Terminal
Construction at Gallagher Terminal
The Gallagher Terminal resembles a construction site these days in two ways. Alongside the exit road from the terminal to YMCA Drive, in the shadow of the Lowell Connector, work is underway on the tour bus parking site that the city acquired (above photo, taken from commuter rail train). This space will be used for the parking of tour buses whose passengers are visiting Lowell National Historical Park once the existing NPS lot off Dutton Street is transferred to the city for development as part of the Hamilton Canal District.
The front of the terminal building itself is blocked with jersey barriers and fencing, presumably for the construction of the elevated pedestrian walkway that will connect the second floor of the terminal directly to the second floor of the adjacent Thorndike Exchange building.
Website Repairs
We moved this website to a new hosting service this week, both to better handle visitor traffic (a problem we welcome having) and to allow us to better fend off cyberattacks. Whether you are an individual computer user, a local police or school department, or the Democratic National Committee, if you use a computer or an internet-connected device, you’re a target of hackers and you must plan accordingly.
Hi Richard. The construction in front of Gallagher Terminal is also to extend the sidewalk and to enlarge the current waiting room area. A new ticket sales counter and new spot for the Dunkin Donuts are also part of this project.
1. It’s bizarre to compare the high school to the dump or waste water treatment plan.
2. The histrionics we’re hearing in regards to which streets students and teachers should be allowed to use to get in and out of the Cawley site illustrates how contentious that site is. Hundreds of Belvidere drivers use Cawley as a cut thru to get to Stadium Plaza and 495 on a daily basis. Once people realize that the cut thru will be restricted or eliminated the screams will be heard in Pawtucketville.
3. The public debate needs to switch to taking the dental building or not. Getting the Freshman Academy back to the school department for elementary or middle school use makes sense. Would the cost of building a new middle school be similar to paying for the dental building? Could the city give the Dental Group the land next to the Ayotte garage(168 MLK JR Way) to build a new dental building? If so could Dutton St be opened up to continue to Father Morissette Blvd? Could the city allow more on-street parking on Arcand Drive to help out Cobblestones? Do we really need new 2-tiered bridges going over the canal?
100% agree it’s not appropriate to compare a high school at Cawley to the landfill in the highlands or the waste water plant. A 3500 student school in a zoned single family residential area will leave a huge footprint on Belvidere and negatively change that community forever. As a resident how would you like to live on or near Douglas or Clark Rd.? Rush hour is bad enough without a school and this is wrong to do to the residents of that area.
It would be different if this was the size of Lowell Catholic High School in the Highlands with a couple hundred students, because the footprint is not nearly as large to the surrounding community. A 3500 student facility is like a small college and the unavoidable traffic, loitering, vandalism etc. to the surrounding area will be a consequence pushed on the residents of those neighborhoods, slowly destroying one of the cities’ most desirable areas. Just because there is buildable land on the edge of the city does not mean you should destroy a residential area to do it. A school of this size belongs downtown so it’s easy for all students to get to, while not turning residential communities upside down. Hopefully good judgment is used on this project for the sake of all the stakeholders..