Lowell Week in Review: September 18, 2016
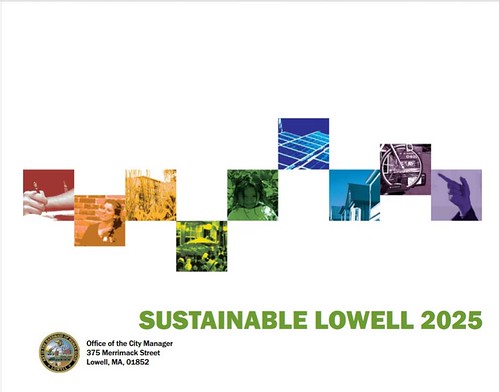
Sustainable Lowell 2025 – the city’s Master Plan
When you break open the box holding a 1000-piece puzzle, pour out the pieces, and start assembling them, it’s a good idea to look at the picture on the cover of the box. It’s a good idea to look at it often. Without that “big picture” as a guide, it’s hard to know what to do with the individual pieces.
In some ways, running a business, a city, or any organization is like making a puzzle. Instead of a photo on the box, the organization must have a strategic plan that sets out its goals and a strategy for achieving them.
The organization’s strategic plan should be consulted often. Nearly every decision an organization makes, should be made in a way that helps advance the objectives set out in that strategic plan. Unless the members of the organization are constantly looking at that big picture—the photo on the front of the puzzle box—any advance towards the objectives of the organization will be coincidental, not purposeful.
Lowell has a strategic plan. It’s called Sustainable Lowell 2025. Here’s what the city’s website says about it:
A Vision for Lowell’s Future: Sustainable Lowell 2025 is the result of an extensive planning process that took place between 2011-2013, with substantial public participation, data collection and analysis. Adopted by the Lowell Planning Board and endorsed by the City Council in March of 2013, it serves as the City’s Comprehensive Master and Sustainability Plan, and provides a shared vision for the on-going development and revitalization of the City, with particular emphasis placed on economic, social and environmental sustainability.
A lot of work went in to Sustainable Lowell 2025. It is a long document that sets out the city’s collective goals in nine chapters:
- Sustainable neighborhoods;
- Housing choice;
- Mobility & access;
- Vibrant & unique urban hub;
- Healthy & sustainable local economy;
- Environmental resilience;
- Effective operations, infrastructure & technology;
- Sustained public engagement.”
Each of those chapters gives a succinct mission statement followed by a dozen or more objectives that will help accomplish the mission. Each objective is followed by a list of specific tasks that will help accomplish that objective.
To illustrate how it all works, here is the mission statement for the Vibrant & Unique Urban Hub chapter:
Lowell will serve as a vibrant urban center that leverages its history, creativity, diversity, and physical environment to provide residents, businesses, visitors, shoppers, and potential investors with a unique, high-quality experience. Through this approach of creative place-making, Lowell will continue offering rich social, cultural and entertainment opportunities to existing residents while attracting newcomers to the city whose innovation and entrepreneurship can further strengthen the local economy.
That chapter then lists 14 objectives. One of them, number 5, is “Promote waterfront access and development downtown.” Following that are six tasks that will help attain that objective. Those six tasks are:
- Conduct a comprehensive survey of waterfront property, evaluating assets, opportunities, and potential impediments to redevelopment, recognizing that appropriate development at certain waterfront sites can effectively create waterway stewardship and improve their visibility within the city.
- Establish and promote a regulatory framework that encourages outdoor cafes and retail entrances along riverfront and canalside walkways, where appropriate.
- Enhance visibility of waterways from neighboring streets and squares.
- Promote events and displays that celebrate the City’s waterways, such as sprays, lighting, and environmental art.
- Support the extension of the Riverwalk and plan for future connections to the Concord River Greenway and other trail networks.
- Emphasize the importance of good stormwater management practices in preserving and enhancing the city’s waterways.
That’s how our Master Plan is organized. It is intended to cover everything done by the government of the city of Lowell. Its creation took thousands of hours of effort from city employees, but also from hundreds of residents who participated in the inclusive plan-creation process. The resulting Master Plan, which was unanimously adopted by the city council without debate or controversy, was intended to guide city government to the year 2025.
Yet here we are, more than three years after the plan was adopted, and I cannot recall a single instance of it being mentioned at a city council meeting. I won’t speculate why that is so, but whatever the reason, it is unfortunate. The strategic plan reflects a shared vision for the city, and should guide the decision-making process in every case. When an issue comes before the city council, someone should ask “how does this fit into the city’s Master Plan?”
Much of what has happened since this plan was adopted is consistent with its stated objectives. A great example is the colored lights on the Merrimack Canal during Winterfest and on Swamp Locks for the September First Thursday celebration. One of the recommended tasks (cited above) of the Master Plan is “Promote events and displays that celebrate the City’s waterways, such as sprays, lighting, and environmental art.” The two canal-lighting events are exactly what was contemplated by the Master Plan. I suspect that if we went page-by-page through the Master Plan, we would find many other examples of congruence. But without any reference to the plan, compliance is just a happy accident and other projects are just as likely to go off the Mater Plan rails.
If you are interested enough in this topic to have read this far, I have two requests: First, set aside some time and read the entire plan. Second, anytime you find yourself discussing an issue with a city councilor, ask “How does that fit into the city’s Master Plan?”
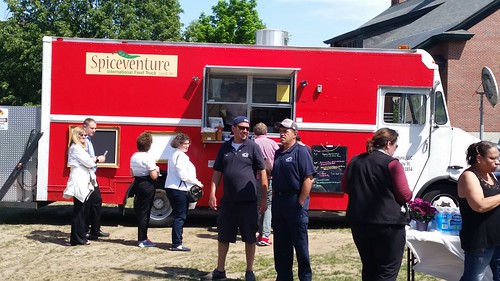
Food Trucks
An appropriate time to ask, “How does this fit into the city’s Master Plan?” would have been during the Food Truck debate at Tuesday’s city council meeting. The ordinance proposed by City Manager Murphy would ban food trucks from the core of downtown. He stated the reason for the ban was twofold: to assist the existing restaurants in that zone by not tempting their customers with nearby food trucks; and to preserve highly valued curbside parking spaces.
Some councilors disagreed with the ban, asserting that more dining choices would draw more people to downtown. Other councilors were sympathetic to the plight of downtown restaurants. Others didn’t want food trucks parked curbside, but on Lucy Larcom Park or JFK Plaza. Still others were more concerned about the price charged to reserve an all-day parking spot than with where the food trucks were to be located. (The manager explained that the stated fee – $10 – was set by another ordinance which was currently under review).
Ultimately, the council passed the ordinance as proposed (with the downtown food truck ban included), but tasked the city manager with reporting back to the council in nine months with an assessment of the ordinance’s effect.
I cite the Food Truck discussion not for its outcome—either banning them or not would be acceptable to me—but because of the process used to adopt the ordinance. Shouldn’t at least one councilor have asked, “What does the Master Plan say about this?” I haven’t checked, but I bet it says something like “maximize the dining options downtown,” although it might instead say, “protect existing businesses from innovative competition.” Whichever the case, following the plan, or at least considering what it said, would likely yield a more rational, consistent outcome than the process we witnessed Tuesday.
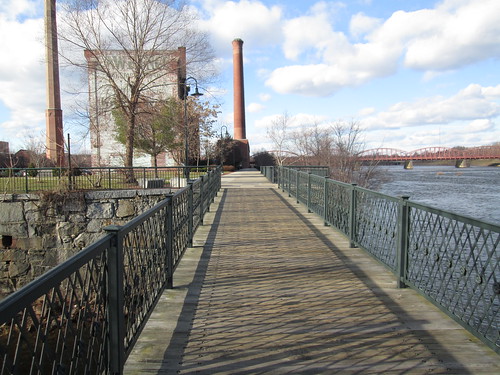
Lowell Riverwalk
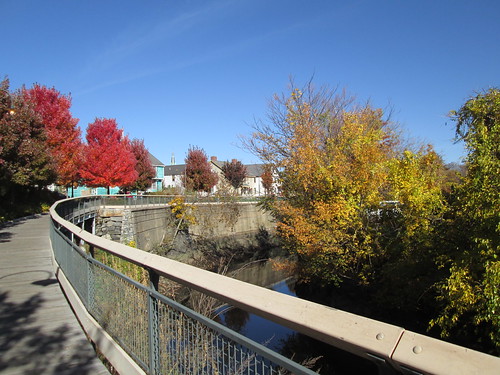
Western Canal Walkway
“Promote Waterfront Access”
That’s the directive of the Master Plan. And it’s a topic that got much attention from the 30 people who attended the “Happy City” panel discussion at the Pollard Memorial Library on Thursday night. Mid-sized cities across America lust after a waterway that serves as the centerpiece of civic, cultural, and social life in the community. Lowell has waterways in abundance: two rivers and 5+ miles of canals. Millions of dollars have been invested in and alongside these waterways, yet many of them are grossly underutilized. I’m thinking in particular of the Riverwalk and the Western Canal Walkway. Both are beautiful paths constructed at great public expense, but few people in the city even know that they exist. The Riverwalk runs from the Boott Mills to the Howe Bridge and the Western Canal Walkway stretches from Fletcher Street to the Merrimack River. We should all pay more attention to these and similar amenities in the city. The first step should be to study why no one uses them after which we can start remedying the obstacles to greater utilization.
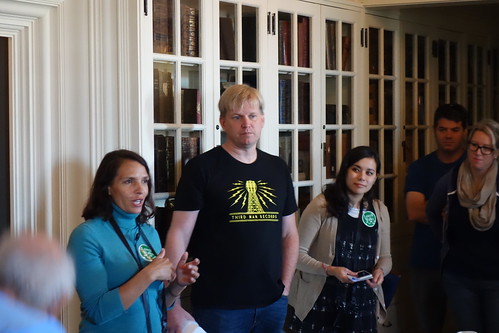
Franky Descoteaux, Jim Lichoulas, Lianna Kushi
Mill No. 5 Master Plan
Like the city, Mill No. 5 has a Master Plan. Unlike the city, Jim Lichoulas, the owner of Mill No. 5, consults with his master plan every time he makes a decision. That was clear from remarks by Lichoulas to the 55 people who attended yesterday’s Lowell Walk on Entrepreneurs in Lowell which was expertly organized and led by Franky Descoteaux and Lianna Kushi.
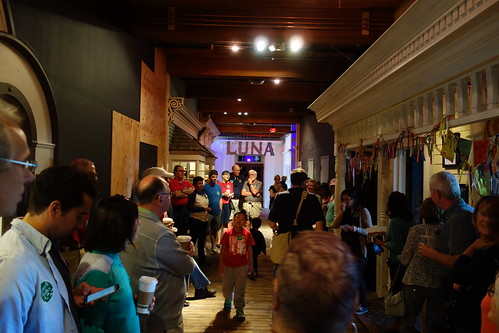
The Mill No. 5 main street
Lichoulas explained that his family has owned the Mill No. 5 building since the 1970s. He said he has always been a fan of a Main Street as the center of economic and social activity in a community. Finding downtown Lowell too big to have a single Main Street, Lichoulas set out to create one on the fourth floor of Mill No. 5, using salvaged storefronts from elsewhere to transform the long central hallway into an indoor Main Street lined with vibrant, interesting businesses. He sees that center hallway as a model for what the rest of downtown Lowell could become.
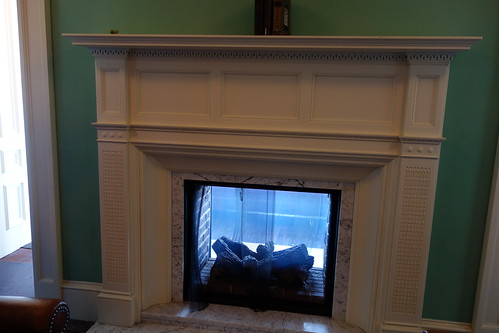
Discarded in Brookline; reused in Lowell
Someone on the tour asked about a fireplace with a decorative mantle in the midst of the Victorian Lounge room. Lichoulas explained that the mantle was from a big home in Brookline, Massachusetts, whose owner found it inconsistent with his design scheme and tore it out. Somehow it came into the hands of Lichoulas, who installed it here in a way that invites the comment, “I didn’t know the mills had fireplaces.” Lichoulas said his strategy for developing Mill No. 5 has been to take things that others have discarded and to find value in them. He said it was almost a metaphor for Lowell: try one thing; see if it works. If it doesn’t work, try something else. If it does work, build upon it.
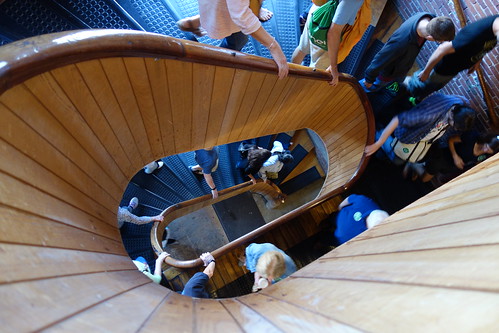
Leaving Mill No. 5 for Jackson St
Other entrepreneurs we met in Mill No. 5 were Jen of Sutra Studio (a yoga studio) and PJ of Alcyone Life Sciences, Inc. (Yes, there’s a biotech company in Mill No. 5). After that, we headed outside and visited Lowell Community Health Center where we were greeted by CEO Susan West Levine. Our next stop was at the former Majors Pub which is now The Social Pup dog grooming and day care center.
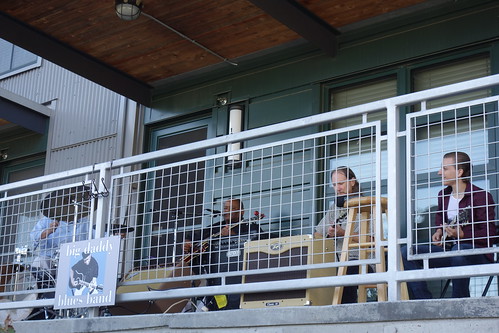
Big Daddy Blues Band
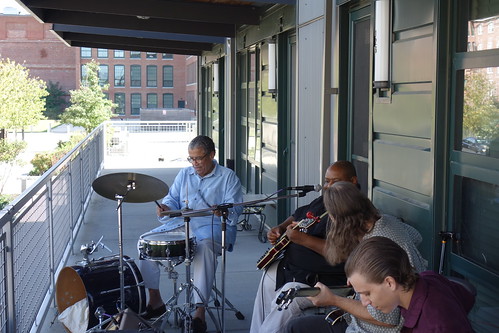
Our final stop was outside the Appleton Mills apartments, where we were serenaded by Lowell’s own Big Daddy Blues Band. It was a quintessential Lowell moment: a sunny fall day, a bunch of people strolling the streets together, listening to interesting, inspiring stories, and you suddenly come upon a great blues band rehearsing on the patio outside their used-to-be-a-textile-mill apartment. Here’s a sample of Big Daddy’s music on YouTube.
There’s a lot to like about Lowell; even more if we pay attention to our Master Plan.
How does UML’s plan to put a practice hockey rink on the beautiful green space behind the Tsongas arena fit into the master plan directive to promote waterfront access? It doesn’t.
The consensus in South Boston’s Seaport/Innovation district is that they missed an opportunity to keep the waterfront in the public realm. Boxy towers are built right up to the water. When a visitor goes there they might not even realize the ocean is there. What a shame. Pittsburgh has learned from Boston and is ensuring they won’t make the same mistakes on their waterfront.
Once the Riverwalk is connected to the Concord Greenway and finally to the Freeman Trail utilization will sky rocket. Many cyclists from the Highlands and Chelmsford could commute to work or UML using the trail.
Will UML and the city have the foresight to keep the Riverwalk’s most serene urban stretch as is for future public good or will we squander a great asset?
While the Riverwalk along the downtown side of the Merrimack is nice, and I am also looking forward to its extension to the Concord River, the Centralville side of the river is even nicer (unfortunately the path only runs from the condos near Duck Island to Beaver Brook). Its biggest problem is that the path has been chewed up by treaded earth movers and weeds frequently block or inhibit passage along the path.
I think that the Centralville side of the river has the nicest views of downtown, and you can even get at the river; there are no railings in the way. It also provides wonderful and access to nature, especially if you are in the mill condos between the Concord River and the Ouelette Bridge. It takes only about five minutes to walk across the Ouelette or the Cox bridges. It would be a great location for students to get at the river for science projects.
The Concord River is quite nice, but the Merrimack has much more space along it, especially on the Centralville and Pawtucketville side. unfortunately no one notices it because they are driving at 50 mph along the VFW or Pawtucket Blvd; perhaps this has been a blessing in that no one has tried to convince the city to develop it for parking or something else. Normally all one sees while driving along are the hideous guard rails, trash strewn chain link fences.
I apologize for putting this comment here, but I couldn’t find a better place to put it. I realized that, after reading an article on the Lowell Sun about the new courthouse, there is no great need for an abundant number of additional parking spaces for the new courthouse. The state is right not to include a parking garage or vast lot for the courthouse.
Perhaps I am wrong, but to me it seems that Lowell already handles at least a sizeable portion of the potential auto parking. I am sure that there will be some more cars since there will be expanded facilities, but some of that extra traffic will also come from local sources, e.g. lawyers that won’t need to drive to courthouses in Cambridge or Woburn for some of their cases.
The city council is considering adding two new parking garages in the Hamilton Canal district. Why do we want to take ideal precious developable land that is zoned for commercial or mixed us off the tax roles. If there is a great need for parking, which I do not believe will come with the new courthouse, let’s visit that prospect later. There are plenty of empty lots near this area which could be developed later into parking lots or garages. Why jump the gun and limit ourselves?
Paul, the original plan for the courthouse was that parking for those, other than judges, would be the Early Garage. As you may have recently read in The Sun, currently 812 of the 950 parking spaces in the Early Garage are dedicated to non-court business [and the 812 spaces do not include MCC parking passes & validations], and one business has requested an additional 125 spaces. At the time parking in the planned HCD Garage [since built and named the Early Garage] was proposed for the court, community members felt that DCAM should have included, at a minimum, parking for staff, jurors and handicap parking. There are parking lots adjacent to both District and Superior Courts, I do not know if any of that parking is available for staff or jurors. If so, then there would be a net loss of city parking spaces, as a result of DCAM not providing sufficient parking. It is generally felt that an additional garage is needed to accommodate parkers for buildings that haven’t been built in the HCD. Lowell’s competition for businesses is considered to be office parks in the 495 corridor where parking is ample. The city spent quite a bit of time, identifying undeveloped land that they could buy for the land exchange for property that it currently owned by the National Park Service, which is planned to be used to build a parking garage to meet those parking needs. The other existing garage in the vicinity of the Court is the MBTA/LRTA court, and while that garage was not a part of the Sun’s recent study, there are signs posted in the garage that reserve some of the spaces for certain organizations, and some of the parking spaces are going to be dedicated to the development on Thorndike Street.
495 Jeep Chrysler has used the top floor of the Early garage for long term car storage. Not sure how that factors into the numbers but should not be allowed when demand increases.
Brian based upon what I’ve read, 495 Jeep usage was not reported to the city council, perhaps it is a sub lease (?) http://www.lowellsun.com/news/ci_30043994/new-report-outlines-whos-parking-downtown-lowell-garages I recall that CMAA received spaces as a part of the property sale, which allowed the garage to be built, but those spaces are not reflected in the article. Since some of the health care spaces are described as an easement, perhaps some of the CMAA spaces were transferred to the health center. The fact that the Early Garage [and other garages] has been, :”closed,” because they were full has been part of discussions elsewhere.